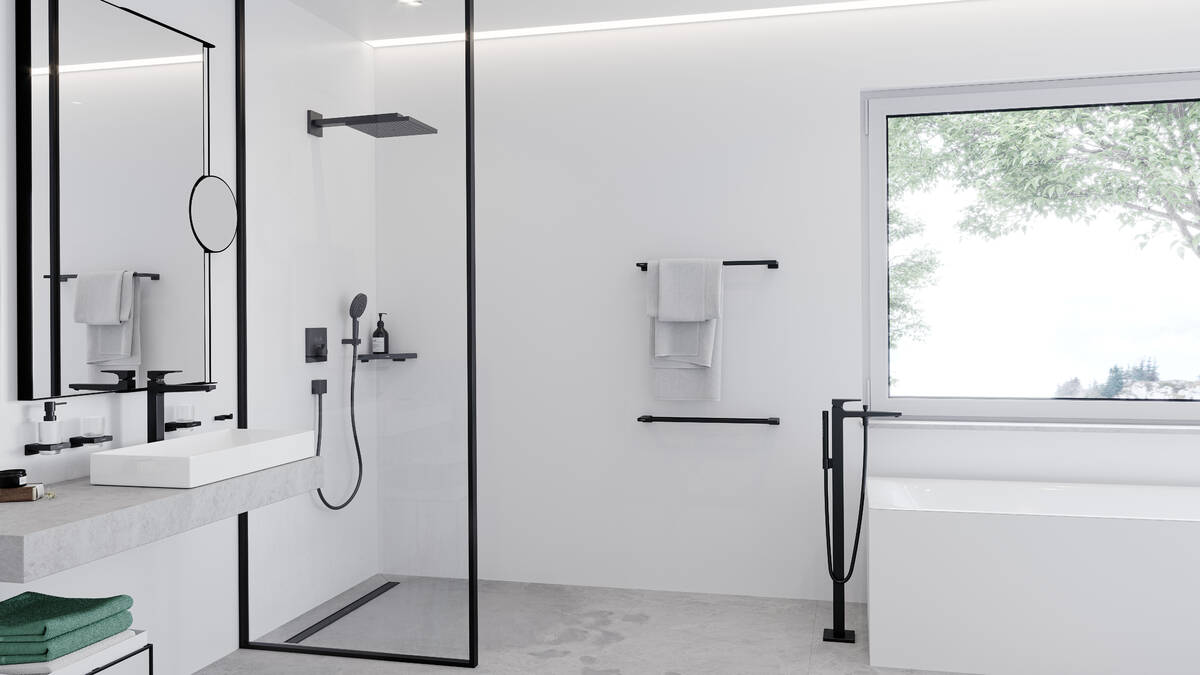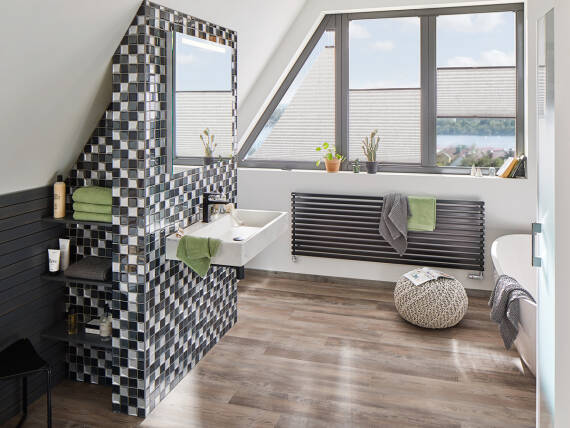Functional and beautiful
How to make a statement in your accessible bathroom
Functionality takes top priority in an accessible bathroom. It needs to make life easier for people, especially if they have additional needs. However: You shouldn’t forget about aesthetics during the planning stage. Opt for modern furnishings to make a sensible investment in the future. This will enable you to live a more independent life within your own four walls for longer.

Tips for an accessible bathroom

Imagine soaping yourself in an open shower that looks and feels like a modern spa. Instead of a high shower threshold, the entrance to the shower is step-free and flush with the floor. This creates a seamless surface, which is also pleasing to the eye.
And even more importantly: It is a comfort to all, from children right through to grandparents, including people with less mobility.
If you plan to design an accessible bathroom, you need to be aware of a few fundamental aspects.
Slip resistance
Flooring deserves all the attention we can give it. When choosing the flooring, safety needs to be your top priority, as moisture and water are omnipresent. Manufacturers are acutely aware of this safety aspect, so the market supplies a large selection of slip-resistant flooring for your home. You can choose between various anti-slip flooring options, from natural stone to slip-resistant vinyl right through to tiles with sufficient slip resistance.
Accessible taps
All taps should be easy to reach, with the ability to operate them using one hand. It goes without saying that a certain level of robustness is important, but looks also shouldn’t fall by the wayside here. Easy-to-use hand or overhead showers in the shower area are available in various designs to suit all tastes.
Shower
Large walk-in showers without doors or thresholds are a growing trend in renovations, as they feature a modern design and satisfy the requirements that come with age. And if the floor has fewer surface joints, then there are fewer places where soap suds can pool. This will make your cleaning routine easier and give you more time for the finer things in life. One last tip: If the flooring flows seamlessly across the room, it will make your bathroom look bigger – a great solution for small rooms.
Bathtub
If you can’t be without a bathtub, you should have various supportive elements fitted here. For example, you can get models with a door for easier entry, backrests to sit and relax or taller models with integrated seats. Sturdy support handles are also recommended here. A footrest and grab bar can also be handy when getting in and out of the tub.
Shower seat and handrail
Depending on a person’s physical limitations, a fold-out shower seat can work wonders. Support handles that are firmly affixed to the wall are important here. Grab bars also come in a variety of shapes, styles, sizes and configurations.
Perfect planning with minimum measurements as per DIN standards:
- There should be a 120 x 120-centimetre space in front of each of the main sanitary fittings: the bathtub, shower and toilet.
- Doors should be at least 80 centimetres wide and 205 centimetres tall.
Wash basins and toilets with an accessible design
Other elements in the room should also be ergonomically designed and easily accessible. Plenty of leg room is particularly important at the wash basin, as someone within your household may need to use it while seated. As such, the installation height should be a maximum of 80 centimetres. You could experiment with materials such as wood here. There are a few varieties, such as teak, that cope well with moisture and ensure an elegant and modern atmosphere.
If you want to install a wall-mounted wash basin, make sure you insulate the drain pipe and the water supply lines. This will protect the user’s legs from hot temperatures and rough, harsh surfaces.
When it comes to the tap, we recommend a single lever tap with easy-to-use water temperature controls. Once again, these products come in a wide range of upmarket designs that blend in perfectly with modern interior design. And why not rely on current tech trends in the tap? Contactless taps are becoming increasingly popular, even in residential properties.
You should make sure the toilet is positioned at least 20 centimetres away from the wall and other elements. There are helpful backrests and handles for toilets on the market. This will ensure people can safely sit and stand, minimising the risk of a fall.
The toilet should be installed at a height of between 46 and 48 centimetres – slightly higher than a standard toilet. This will make it easier for people who need to rely on a wheelchair.
Frequently asked questions about accessible bathrooms
According to the DIN 18040 standard, this term applies to a living space that can be accessed and used by people unaided and without any particular difficulty.
No, there is a difference here. There are also two separate DIN standards. A bathroom suitable for people with disabilities has even stricter requirements when it comes to accessibility and room to move. It needs to be wheelchair-accessible throughout.
This standard is not mandatory for people who want accessible rooms in their residential property. However, if you are awarded a grant from KfW, you will need to follow the stipulations in the DIN standard.
If you want to renovate your bathroom and you have a certain level of care from your insurance provider, you should be able to get grants from them.
Yes, there are numerous experts in Germany with specialist certification.
Sustainable design and maximum functionality
If you want a sustainable design for your bathroom, you don’t have to lower your standards when it comes to interior design and functionality. Even purely functional add-on elements such as support handles are available in modern designs. This enables you to create a cosy atmosphere that is both coordinated with the rest of the furnishings and made to suit the users’ personal taste.
Authorised dealers