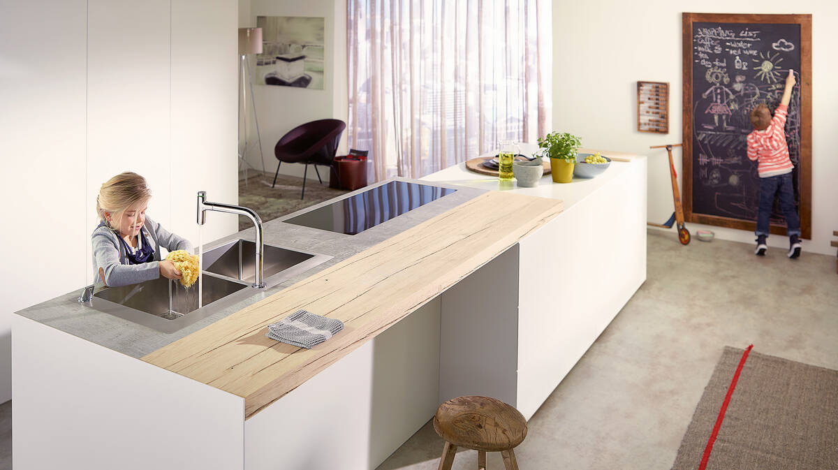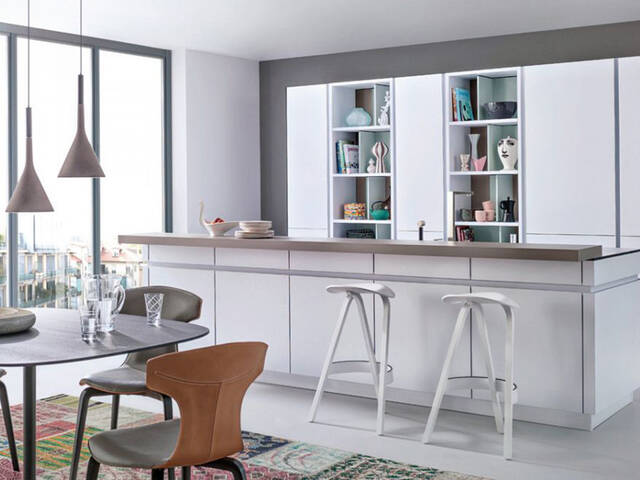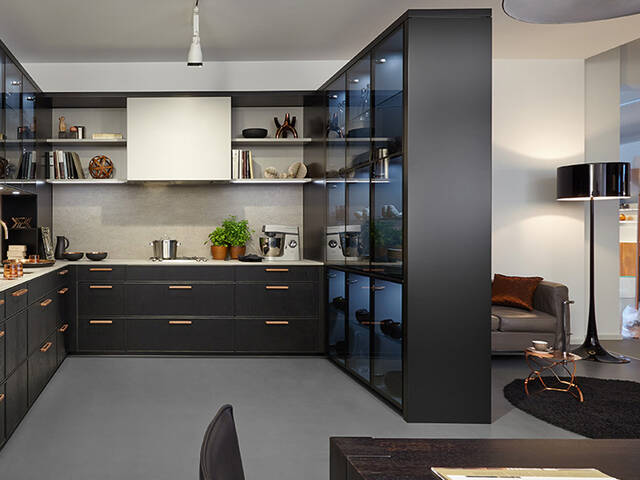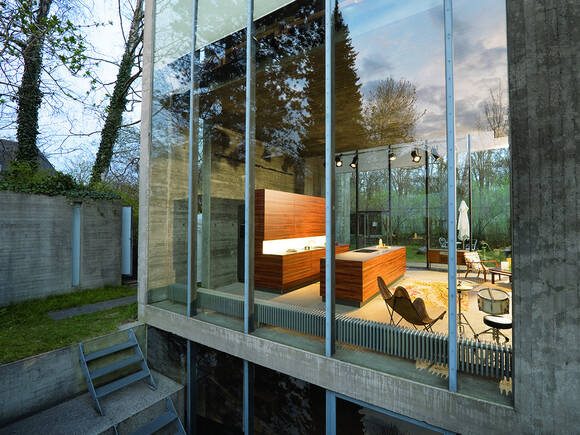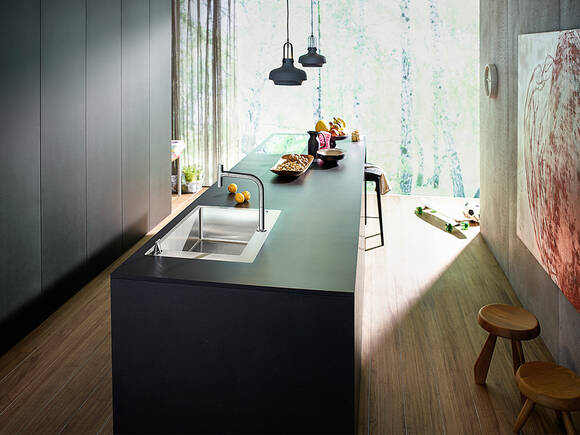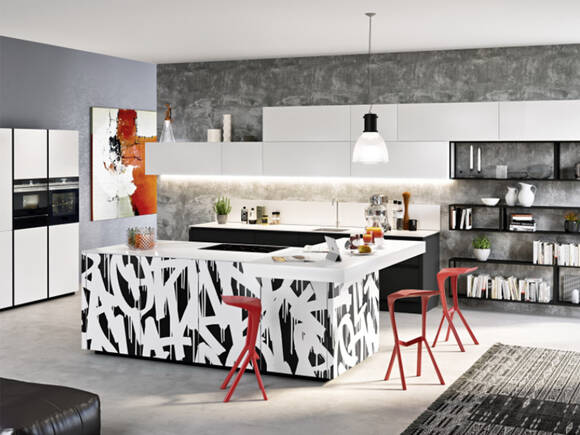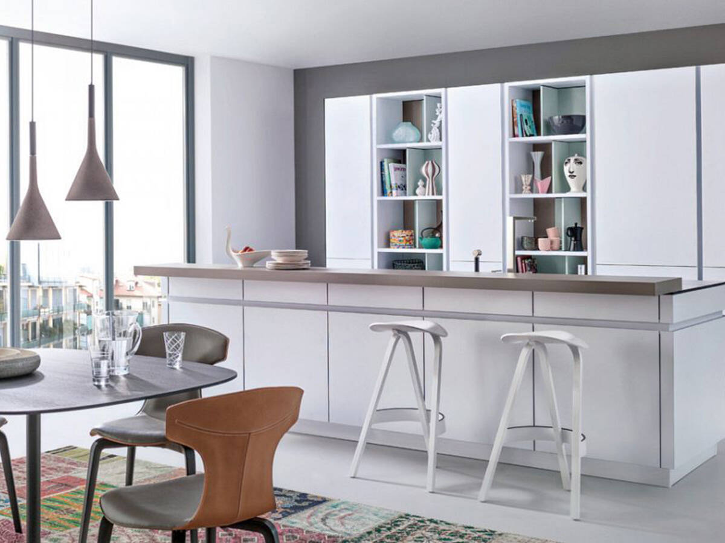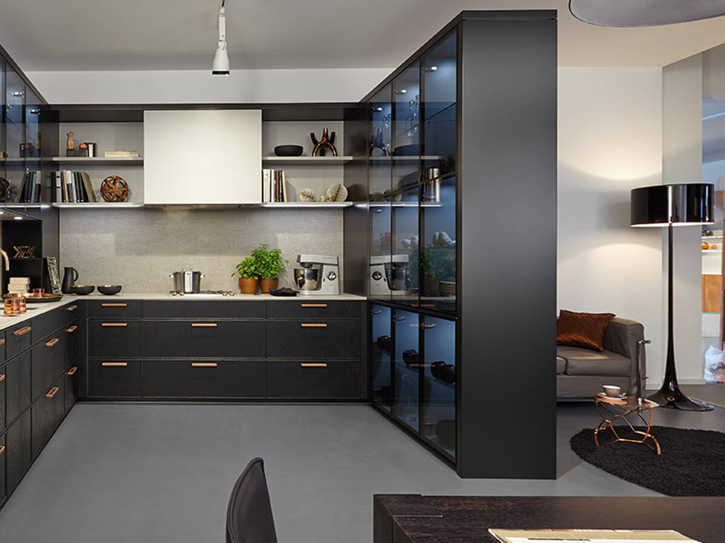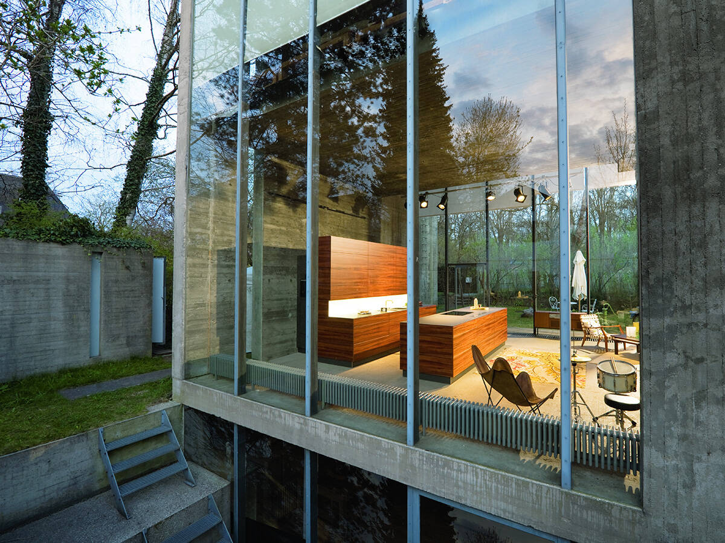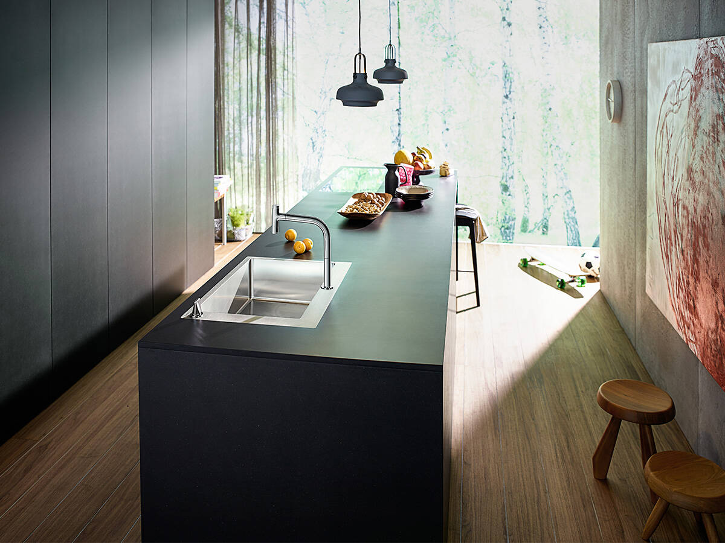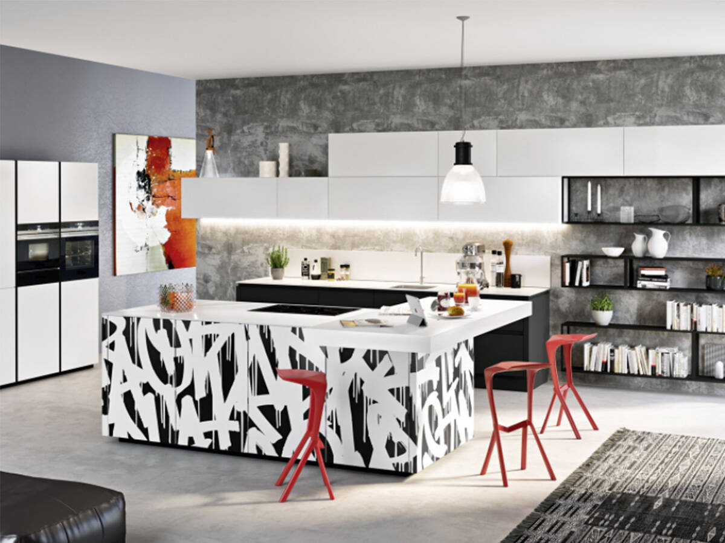A modern trend rooted in history
Open-plan kitchens: cult items for modern lifestyles
Flowing architecture is on trend right now. Spaces for living, cooking and indulging all merge into one here. The open-plan kitchen is a treat for anyone who enjoys being sociable while preparing delicious food. Beautiful materials, quality kitchen products and sophisticated design all create a harmonious connection with the dining area and living space, and really enhance the home.
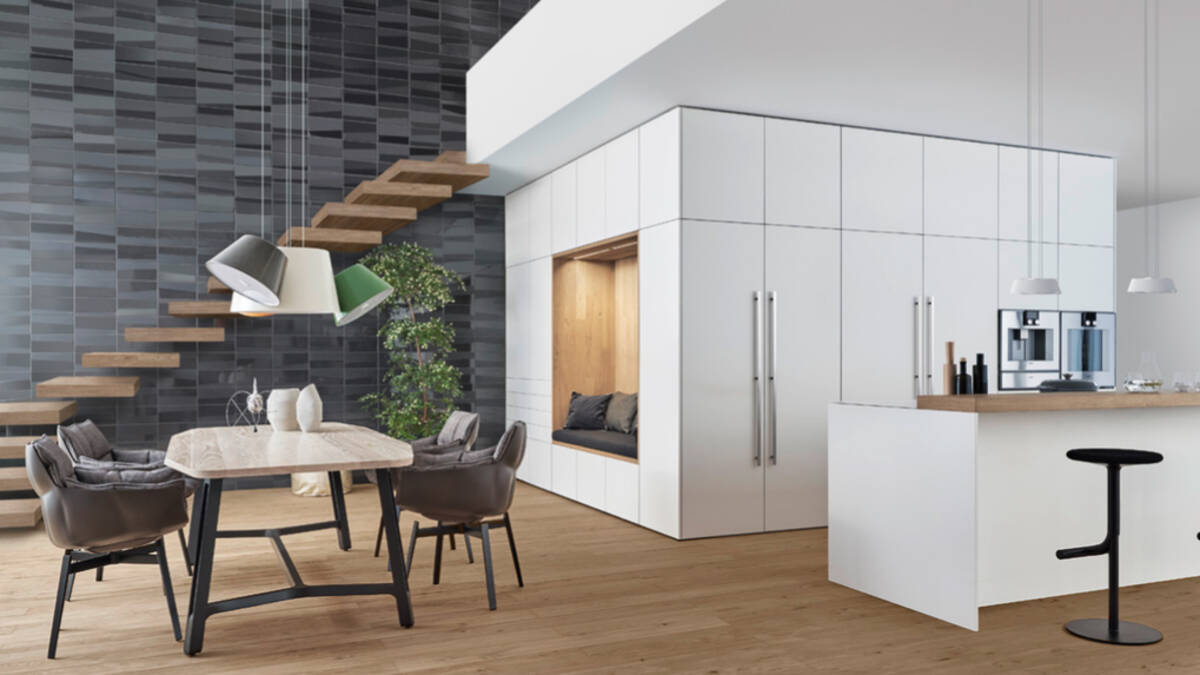
Add individual design accents to the open-plan kitchen
The kitchen is becoming the hub of the home, and is opening up in the process. In keeping with the trend towards home-cooked food, it’s no longer a closed-off galley; instead it’s an inviting place for the whole family and its guests. The kitchen is changing accordingly, and becoming an open-plan area where you can enjoy visual contact, and continue conversations, with friends and the people you live with. Fancy cooking while watching the TV show playing near the sofa? Perhaps you also dream about how convenient it would be if there were only a few steps between the kitchen, dining area and your comfy seating?
Coordinated materials create a harmonious ensemble
The open-plan kitchen blends in harmoniously with the living area, as coordinated materials visually link the two. Using wood and natural materials throughout – including on the kitchen cabinets, worktops, flooring and living area – is currently on trend. Laminate and trendy tiles with a wood effect also create a visual bridge. In many cases, choice details such as rugs provide smooth transitions. A consistent colour scheme and seductive lighting add to the creative harmony. Designer lamps with a cosy feel throughout the dining area or breakfast bar also cause the areas to visually blend in together. Comfy seating can complement the counter, where guests and the people you live with congregate. In this appealing ambience in the cooking and living areas, the prominent and invaluable tap at the sink really grabs attention and adds an individual design accent.
The open-plan kitchen with island as a challenge for creative design
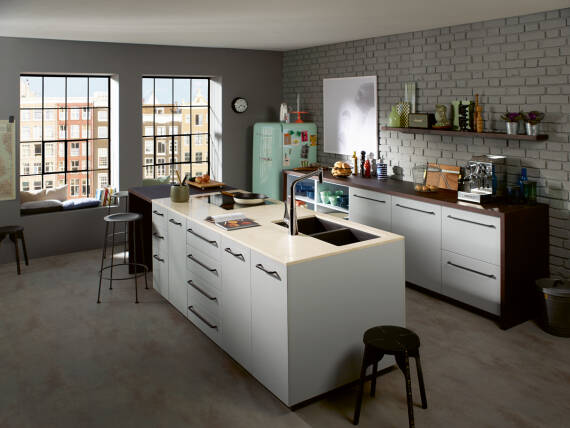
As an integral part of your home, your kitchen’s outstanding design should catch the eye but nevertheless blend in harmoniously with the living space. Before you develop a specific design concept for the kitchen, you should ask yourself the following key questions:
- Which materials and shapes feature in my home furnishings?
- Should the kitchen’s design match its surroundings or create a visual contrast?
- Do I prefer an open-plan kitchen with a cooking island or a simple island?
Play with material mixes
Does wood dominate in your living room furniture? Then a kitchen with wooden fronts will create a harmonious look.
Stainless steel gives wood a modern touch. A surface finish with brushed metal looks ultra-elegant.
Combining natural stone and paint in a bold colour creates an unusual and attractive look.
Are curves, circles and other organic shapes a design element in your home? Then we recommend picking a worktop with a round shape. Custom-made kitchen cupboards with curved shapes create an original look here.
Contrasts as a visual counterpoint
If you want a clear visual separation between the living and kitchen areas, you have the option of playing with contrasts. The material used on the large surface of the kitchen fronts is the key element here.
An elegant wood grain in an unusual stain, for example blue, black or red, can create a bold pop of colour here.
White, by contrast, is the perfect colour if you want to set the scene for unusual accessories. The rainbow colours of smart lighting and striking designer lamps or objets d’art really come into their own here.
Have you ever thought about placing a sculpture somewhere clearly visible in your kitchen? By contrast, copper saucepans in playful designs will conjure a classic look. Or give your kitchen a natural touch with an extra-large indoor plant.
The island: the golden child for design enthusiasts
An open-plan kitchen with an island offers countless design possibilities and makes the room look spacious and stylish. With enough space, you could design the cooking island to be the social hub of the kitchen where you can freshly prepare and eat delicious meals.
An extractor hood above the island ensures the air stays fresh. But when choosing a model, you should note the noise level. Alternatively, you could opt for a new induction hob with a built-in extractor on its surface.
An island with a sink near the dishwasher is practical, as it makes it so much easier to tidy up after a social event. With enough legroom, this kitchen island can even be used as a space-saving alternative to the dining table. Natural stone or stainless steel is perfect for the surface finish here.
Modern technology for maximum comfort
Just an oven, microwave, dishwasher and fridge? The modern kitchens of today offer so much more than what used to come as standard. An oven with a sous-vide function enables vacuum-sealed cooking at low temperatures. A gentle steamer locks in essential nutrients.
Having a microwave and oven in one appliance saves space. Smart ovens and hobs are able to cook every cake and roast to perfection. You can control the cooking process online wherever you are.
Modern dishwashers with a bottom shelf that can be lifted out are ultra-convenient, as this makes loading and unloading so much easier. An improvement in technology means no more washing valuable glass by hand.
Technology that enables you to pour boiling water or mineral water straight from the tap can now also be installed in open-plan kitchens with an island or cooking island. This guarantees pure minimalism with no extra appliances or storage space for bottles.
A specialist wine fridge is perfect for wine lovers. Connoisseurs swear by this kind of appliance, which can now be purchased as a smart model. This enables you to monitor and control the temperature at any time using your smartphone.
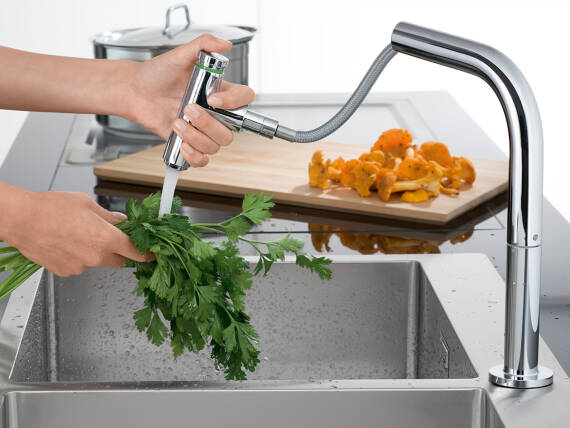
Intelligent functions for individual requirements
Would you like to have an open-plan kitchen with a design that fits in perfectly with your home’s style? It’s a no-brainer, as you are sure to look at your kitchen taps, sink and appliances from your sofa and dining area multiple times a day. hansgrohe provides a selection of beautiful and highly functional kitchen taps and sinks to support the trend towards open-plan design. Technical sophistication and a cosy area of retreat can be seamlessly combined in a way that suits your taste here. Not least because the kitchen products from the Black Forest are impressively functional and ergonomic with an outstanding design.
Whichever hansgrohe solution you choose, you can enjoy your own personal ComfortZone at the sink unit thanks to the large swivel area of the kitchen taps. Enjoy even more flexibility with a control concept that, combined with the pull-out spray, has proved its worth in the kitchen: Innovative Select technology gives you the option of turning the water on or off at the touch of a button, as if you were just passing by, even on an island solution. Or you can position your water control unit wherever you like. This option of being able to control it from different sides also makes for a convenient workspace in the open-plan kitchen.
Frequently asked questions about open-plan kitchens with an island
Wood and brushed stainless steel or natural stone with paint in bold colours form effective visual counterpoints.
A white island or white kitchen fronts are the perfect backdrop for flamboyant lamps or other accessories.
An induction hob with built-in extractor makes a large hood redundant.
You can now get ovens with a built-in sous-vide function.
A smart wine fridge will enable you to control the temperature via a smartphone, no matter where you guys are.
An open-plan kitchen with an island as a place to spend many happy moments
An open-plan kitchen gives you lots of leeway when it comes to the design. You need to make an important decision here: Do you want your kitchen to be a harmonious unit or do you want it to have counterpoints that contrast with the rest of the furnishings? A cooking island or an island with a sink gives the kitchen lavish flair and can replace a dining table. Smart kitchen appliances offer maximum comfort, as you have complete control via your smartphone.
Authorised dealers
