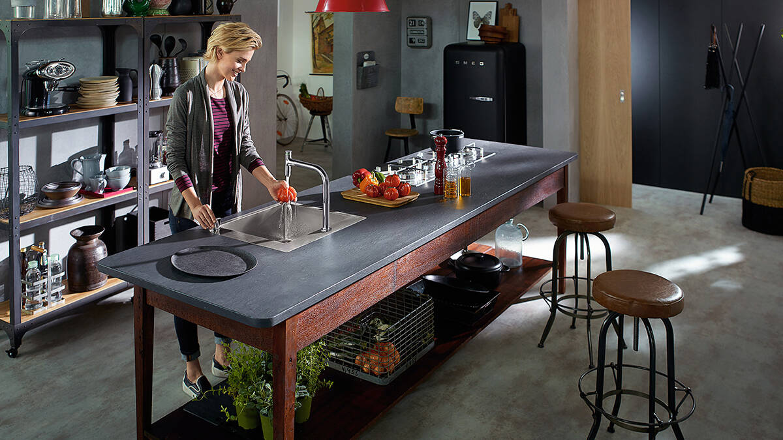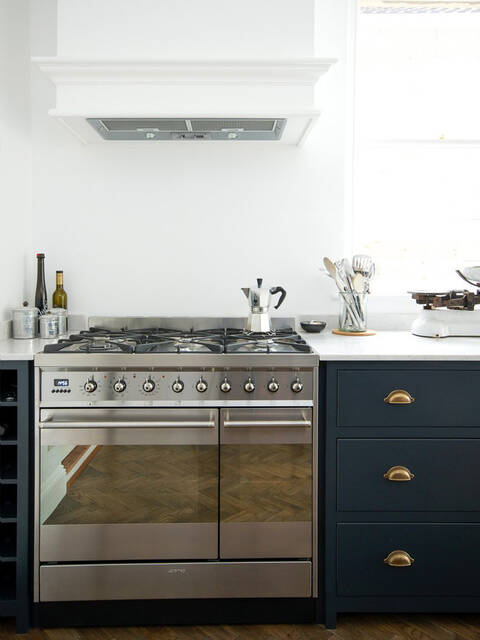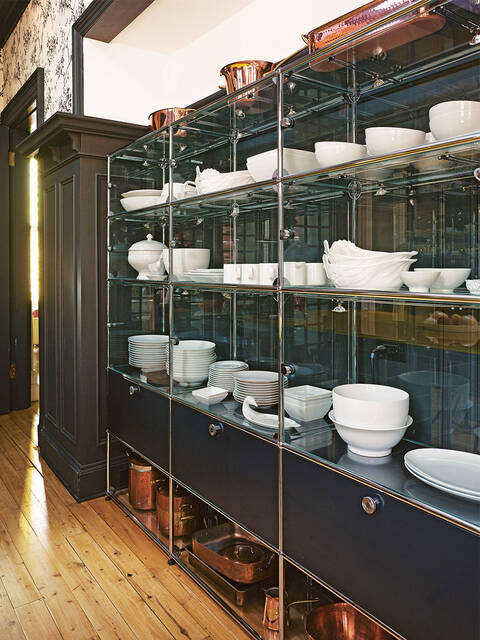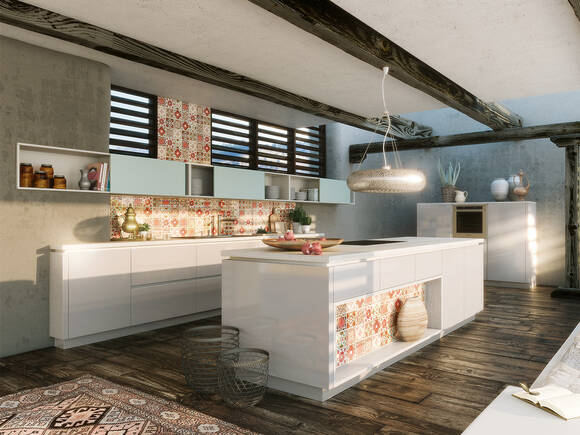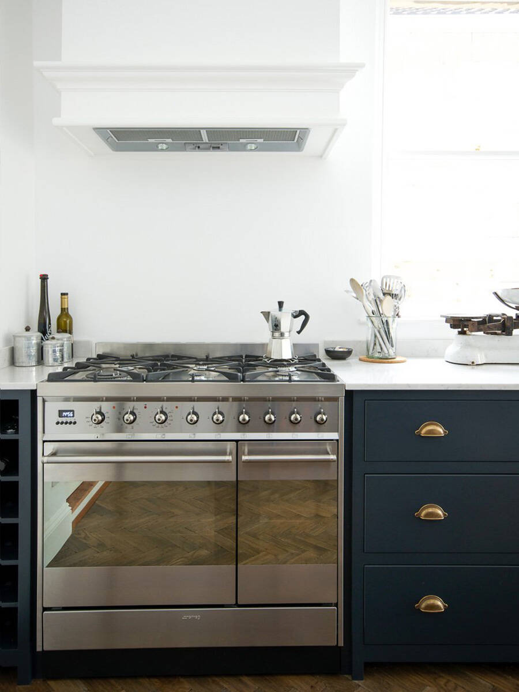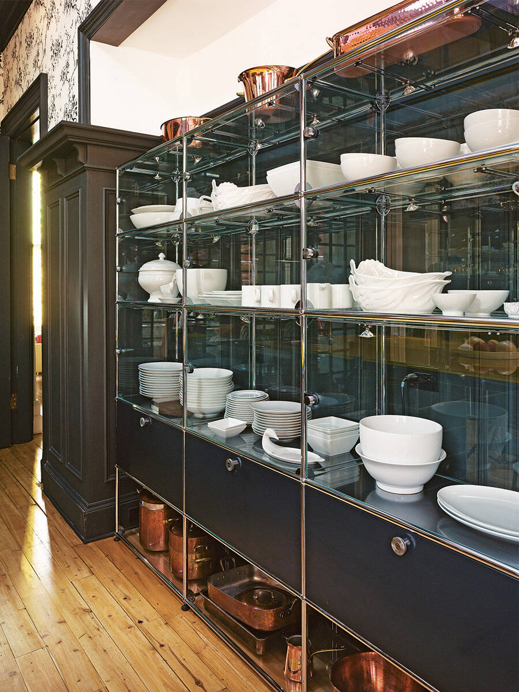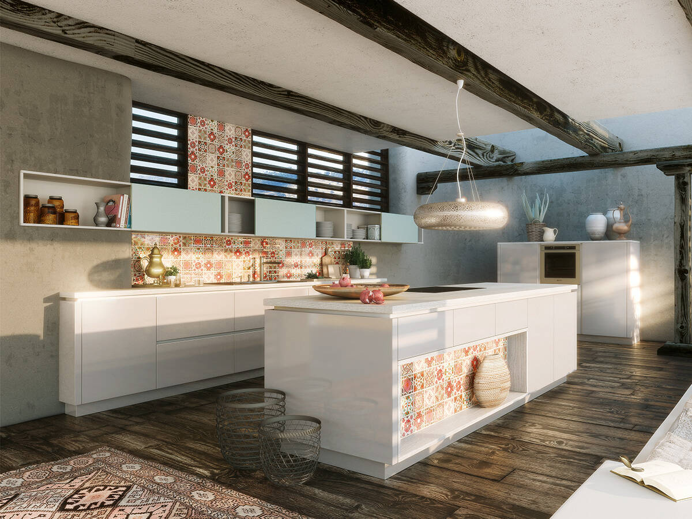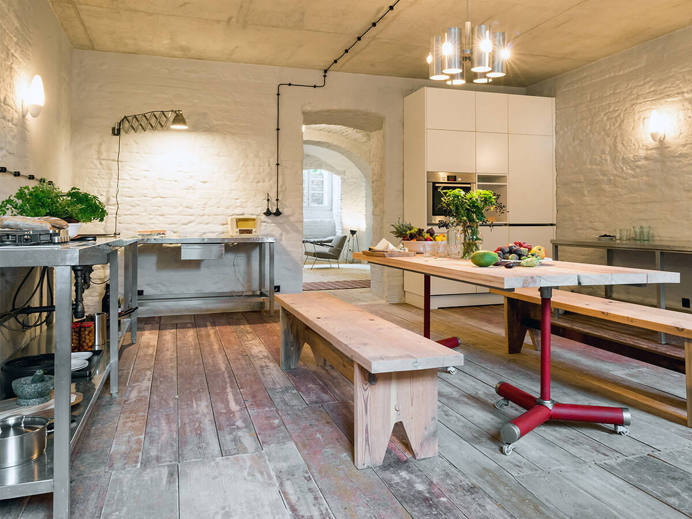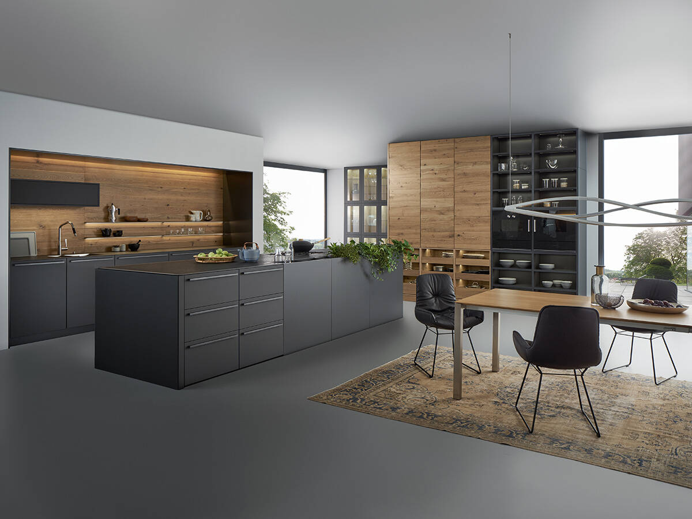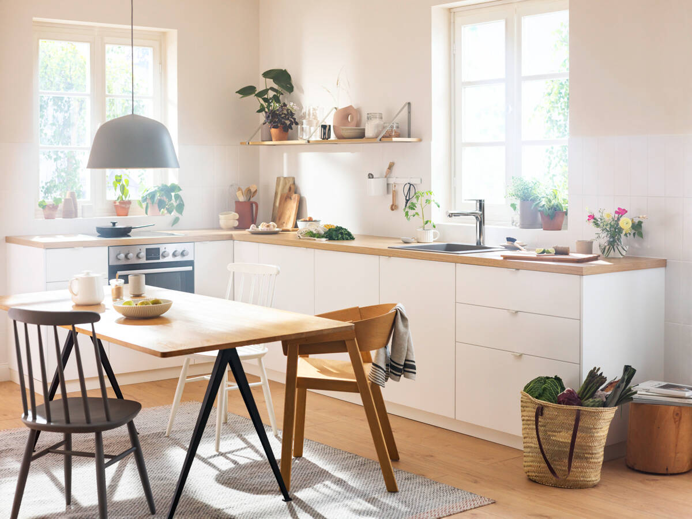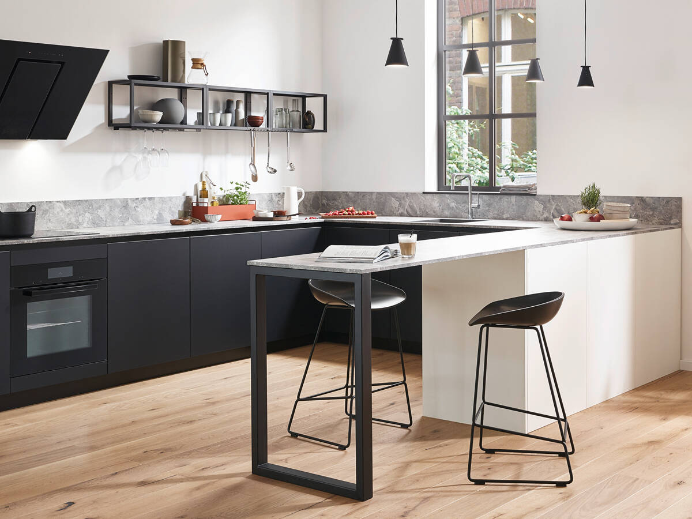The modern dream kitchen is a cosy place
An open-plan kitchen will make your home just right
Atmospheric design featuring ideas from the living area are taking hold in modern kitchens. Useful features merge within a cosy living space here. This then becomes a place for social gatherings and offers room for personal style preferences. Warm materials and unique furniture are in trend, while innovative technology makes this area of retreat complete.
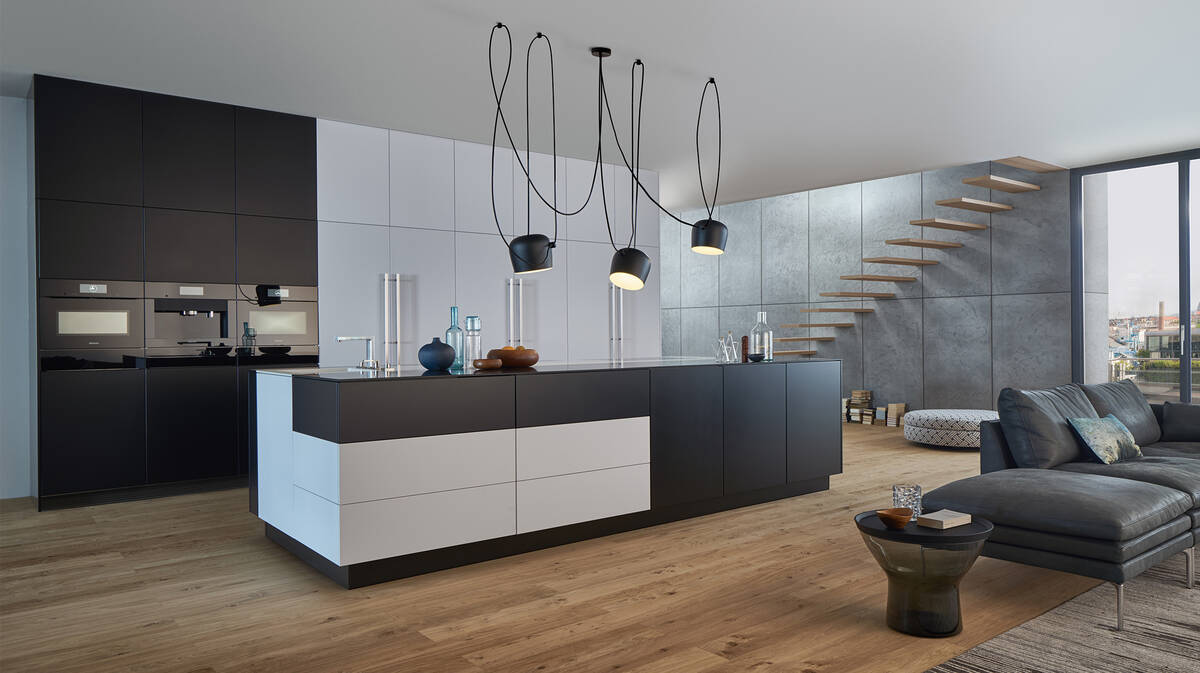
The open-plan kitchen combines areas for relaxing, indulging and preparing food
The trendy kitchen is a treat for all the senses: Natural surfaces provide a warm radiance and distinctive feel, while furniture design from the living area is visually refreshing. The current trend is towards interior design where comfortable seating is incorporated into a subtly colourful ambience. In the kitchen, this home furnishing trend is coupled with the high expectations of state-of-the-art functionality for workflows. Design accents can even be found around the sink. And why not? This is the very heart of the kitchen, after all!
The kitchen as an additional living room
Kitchens with sophisticated technology are being combined with authentic materials, which are also on trend right now. This includes unit fronts that put a new spin on metal with patina or use cement with trowel techniques. The dream kitchen combines trendy high-tech appliances with elegant furniture, such as cabinets or high-quality sideboards, which could also quite easily be found in the living room. Ingredients that create warmth, such as rugs, elegantly rustic wooden surfaces or a stone finish, are mixed to create the perfect recipe for household kitchens.
Cooking is trendy – so an open-plan kitchen makes perfect sense
Attractive lighting and a visually discreet downdraft extractor fan allow the cooking island or open counter to blend in with the cosy ambience. hansgrohe kitchen taps really emphasise the exquisite design quality in this style of furnishing. As you may have noticed, the kitchen has evolved from a purely functional space into a cooking lounge, where food can be enjoyed and people can get together and socialise. This places greater demands on the design, which is reflected in the trend towards the open-plan kitchen living room.
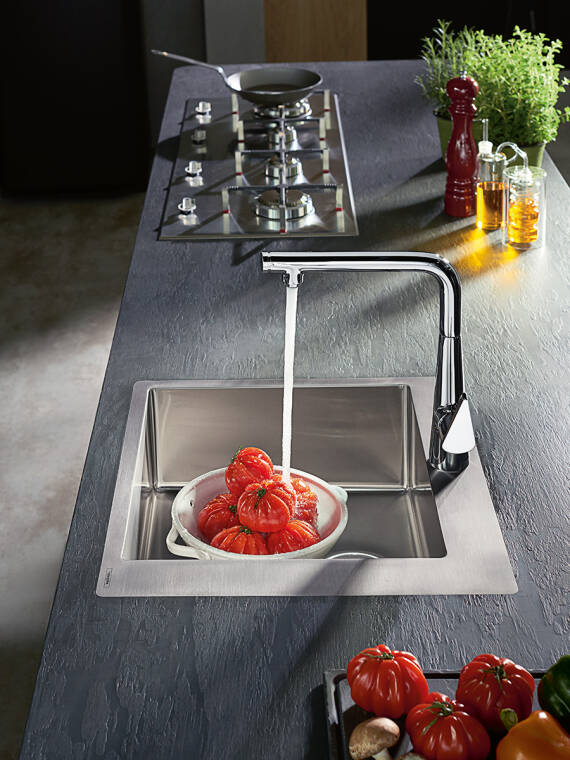
Modern taps complement the style in the kitchen
hansgrohe offers a selection of beautiful and functional kitchen taps and sinks, which are compatible with the unique home décor and fit in perfectly as minimalist kitchen assistants. Their design is elegantly discreet, without compromising on functionality. This is perfect for an interior design concept which views the kitchen more as a living space than a work area.
In a variety of natural shades, hansgrohe granite sinks help to fulfil the trend towards muted colours in the open-plan kitchen living room: The choice of shades – graphite black, stone grey and concrete grey – combines a warm and cosy look with high-quality design. A perfect match for the trendy surface finishes in the dream kitchen. The rectangular design blends in with any modern kitchen ambience, without the design being too imposing. As do the innovative sink and faucet combinations, whose ‘intrinsic values’ include a novel operating concept: The ergonomic handle on the edge of the sink makes it a lot easier to tackle chores.
The best way to design your kitchen
When you start planning and furnishing, you should first define the role you want your open-plan kitchen living room to fulfil. You can then decide on the room layout based on this. Is your open-plan kitchen living room a meeting place for family and friends? Then you can design the worktop area in a way that will enable you to entertain your guests while preparing the food and drinks. A cooking island or a free-standing kitchen unit are good solutions here. A large dining table can also act as a fluid transition between the cooking and living areas.
An open-plan kitchen living room for young families should provide enough space for the children in its design. While mummy and daddy are preparing dinner, the little ones can play in their designated area. You can place storage baskets for toys and a fluffy rug here. That way, you can have one eye on the kids while everything remains relatively tidy.
Another key aspect when planning and furnishing this room is the choice of materials and colours. If you want a kitchen that seamlessly blends in with the living area, we recommend using the same colours and materials on the flooring and walls. To create an interesting contrast, design the backsplash by the worktop in a different colour. Wood flooring is an option for a nature-inspired style. Choose warm, bright colours for the walls here.
Concrete flooring is very exclusive and design-oriented. It is eye-catching and easy to clean thanks to the lack of joints and grout on the surface.
Rely on high-quality technical appliances to save time and unnecessary intervention. The oven at eye level, the gas stove for fans of gentle frying or the worktop with a built-in food waste disposal grinder: Think about these kinds of extras from the beginning so that they can be incorporated accordingly. This will save time that you can then spend with your visitors when you are hosting. You should also be sure to choose energy-saving appliances wherever possible.
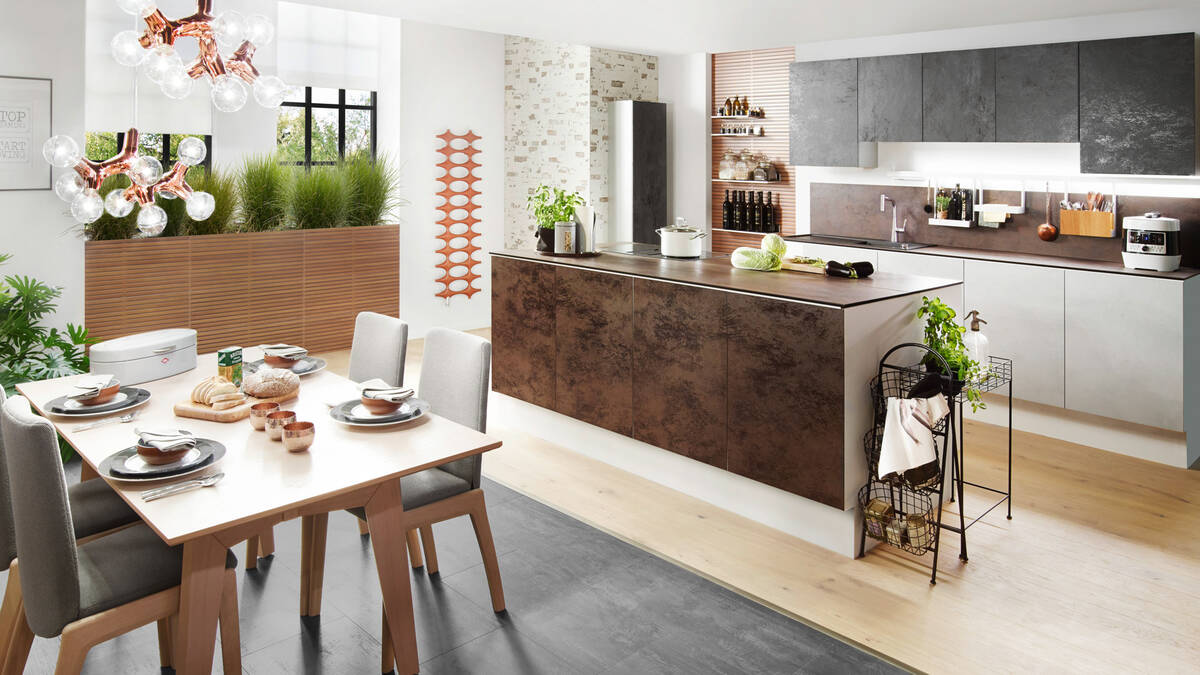
The nice way to cook: with a splash of colour
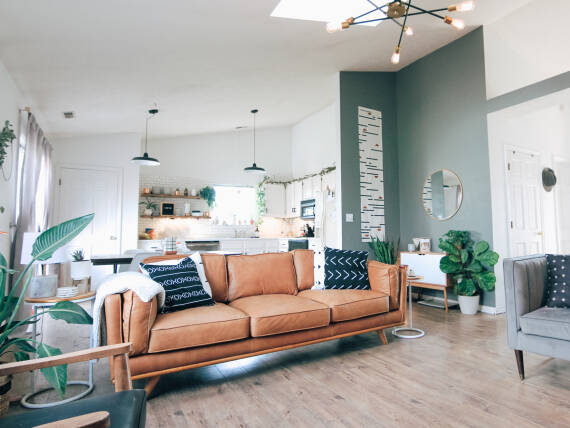
Chatting from either side of the pots and pans, enjoying a cosy ambiance and being in contact with all guests and family members: An open-plan kitchen living room has what it takes to become the lively hub of your home. All you need is a few clever design elements and accessories to create this feel-good atmosphere:
- Furniture: Add warmth with elements made of wood. Worktops made of stone or even concrete are functional and create a modern accent in the industrial-design style. Floor-to-ceiling storage cupboards look brighter when they are painted in light colours. You can also break up the space with elements such as bar stools, the stylish side table or the appealing leather armchair.
- Lighting concept: Large lights above the cooking island are sure to provide the light needed to work in a way that is easy on the eyes. Soft, warm light is perfect for an after-dinner drink. A decorative floor lamp, a dimmed ceiling light or spotlights recessed in the wall are a good solution here.
- Decoration: To prevent the open-plan kitchen living room from becoming too chaotic, opt for cooking utensils and tools that are also pretty and eye-catching. A stainless steel extractor hood or matt black toaster, for example. A wall with several pictures in different formats or a large picture as the focal point of the design also enliven the kitchen area.
Find inspiration for modern open-plan kitchens here
The open-plan kitchen living room as the heart of your home
Cooking together, reading and being sociable: Experience all the best moments with family and friends in an open-plan kitchen. Make the interior design cosy and alluring so that it exudes precisely this flair and everyone feels at home.
Frequently asked questions about the open-plan kitchen living room
They are not two separate rooms, but a kitchen area incorporated into the living room, turning the room into an important hub.
There is a wide array of materials that can be used. Furniture and flooring made of warm wood and accents such as concrete or natural stone worktops can be matched for functionality and design in one.
When planning and furnishing, you should make sure you have a good view of the living room and dining area from the cooking island. To create a fluid transition between the two, you could install the same flooring and use similar colours in the living room and cooking area.
The flooring should be robust enough to be used in the kitchen area. If you have a big family, you should factor in enough space for the children.
In the best-case scenario, helpful and practical kitchen furniture and tools such as wall cupboards, toasters or extractor hoods also act as design elements. Other ideas include side tables, beautiful bar stools or green plants.
Authorised dealers
